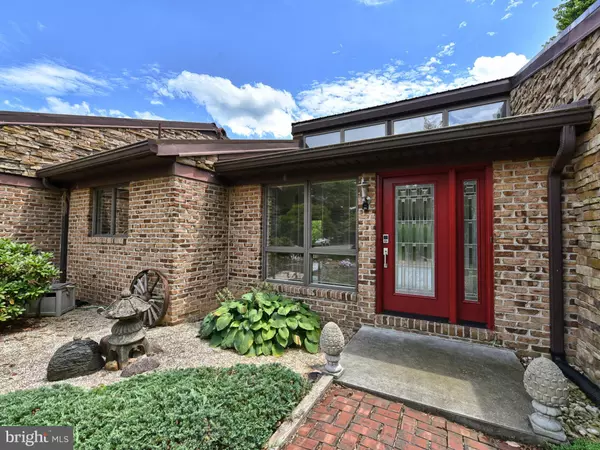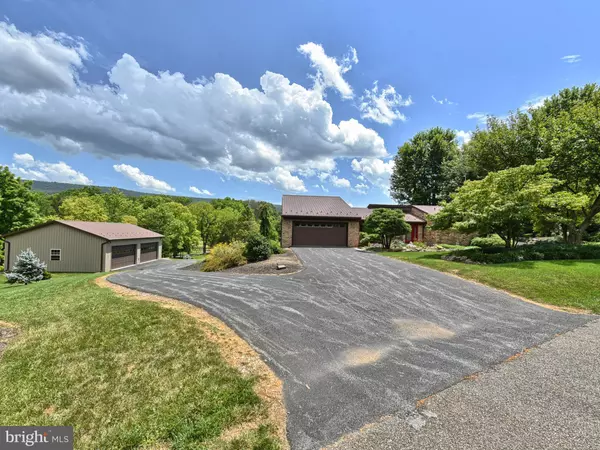$435,000
$439,900
1.1%For more information regarding the value of a property, please contact us for a free consultation.
21614 HORSESHOE LN Hagerstown, MD 21742
4 Beds
3 Baths
3,102 SqFt
Key Details
Sold Price $435,000
Property Type Single Family Home
Sub Type Detached
Listing Status Sold
Purchase Type For Sale
Square Footage 3,102 sqft
Price per Sqft $140
Subdivision Beaver Creek
MLS Listing ID MDWA166686
Sold Date 10/03/19
Style Contemporary
Bedrooms 4
Full Baths 2
Half Baths 1
HOA Y/N N
Abv Grd Liv Area 2,252
Originating Board BRIGHT
Year Built 1987
Annual Tax Amount $4,127
Tax Year 2019
Lot Size 2.960 Acres
Acres 2.96
Property Description
A Beautiful Brick and Stone Contemporary Ranch Style Home. This home offers amazing views and almost 3 acres, includes 4 bedrooms, 3 full bathrooms an open floor plan with a large open area for family gatherings and friends. A finished lower living level that is currently used for an office and a media entertainment area. Plenty of parking or storage. There are 8 garages in total, a 2 car attached garage in the upper level and a 2 car attached garage work shop in the lower level. There is also a wonderful detached 4 car garage/work shop. The home has a very efficient geothermal system for both heating and cooling. Come relax on the wonderful decks and enjoy the beautiful views of South Mountain and wildlife all in a relaxing country setting. The extensive stonework around the yard is amazing. Easy access to Interstate 70 which is 2 miles from the home.
Location
State MD
County Washington
Zoning RV
Rooms
Other Rooms Living Room, Dining Room, Bedroom 2, Bedroom 3, Bedroom 4, Kitchen, Family Room, Den, Breakfast Room, Laundry, Utility Room, Primary Bathroom
Basement Full
Main Level Bedrooms 4
Interior
Interior Features Wood Floors, Kitchen - Island, Floor Plan - Open
Hot Water Electric
Heating Other, Forced Air
Cooling Geothermal
Equipment Dishwasher, Dryer, Washer, Stove, Refrigerator, Trash Compactor
Window Features Atrium,Double Pane
Appliance Dishwasher, Dryer, Washer, Stove, Refrigerator, Trash Compactor
Heat Source Geo-thermal
Exterior
Garage Basement Garage, Garage Door Opener, Garage - Front Entry
Garage Spaces 6.0
Waterfront N
Water Access N
View Mountain, Garden/Lawn
Accessibility None
Parking Type Attached Garage, Detached Garage, Driveway
Attached Garage 2
Total Parking Spaces 6
Garage Y
Building
Lot Description Backs to Trees, Cul-de-sac, Landscaping, Premium, Private
Story 2
Sewer Community Septic Tank, Private Septic Tank
Water Well
Architectural Style Contemporary
Level or Stories 2
Additional Building Above Grade, Below Grade
New Construction N
Schools
School District Washington County Public Schools
Others
Senior Community No
Tax ID 2216007137
Ownership Fee Simple
SqFt Source Assessor
Special Listing Condition Standard
Read Less
Want to know what your home might be worth? Contact us for a FREE valuation!

Our team is ready to help you sell your home for the highest possible price ASAP

Bought with Robert Medina • Berkshire Hathaway HomeServices Bowen Realty






